Details Coming Soon
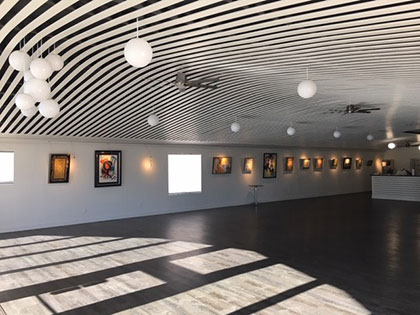
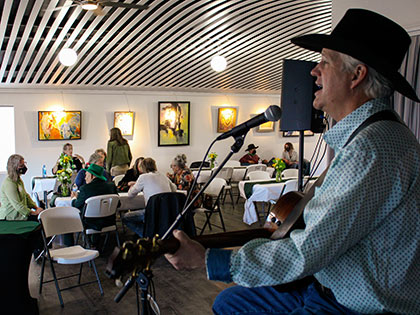
This contemporary and high-end feeling space is fully outfitted and a class above the rest.
The front doors open into the newly renovated Event Room with vaulted custom ceiling and subtle, sleek tones.
The space is lit with soft white globes, a customizable art display and lighting along the long wall, and provides multiple ceiling fans for air circulation.
A low stage sits to one side, with lighting, sound, and presentation equipment.
The fully outfitted warming/prep kitchen and spacious bar provides the perfect avenue for staff to serve guests.
The spacious enclosed patio and outdoor seating is reached through two double doors past the bar area (or through the access doors in the kitchen) and provides a charming shaded and lighted open air venue.
Maximum Capacity of indoor space: 120 persons*
Maximum Capacity of Patio space: 130**
*As a rule, the space seats 75-85 people comfortably with a dance floor open. 100 people is maximum for full-seating indoors. If you have flexible seating and standing room 120 people inside works well.
** We have outdoor patio tables and chairs for 45 people, with the addition of some lounge seating,
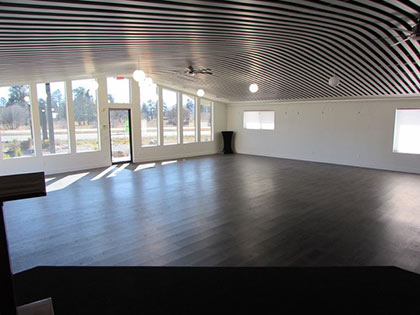
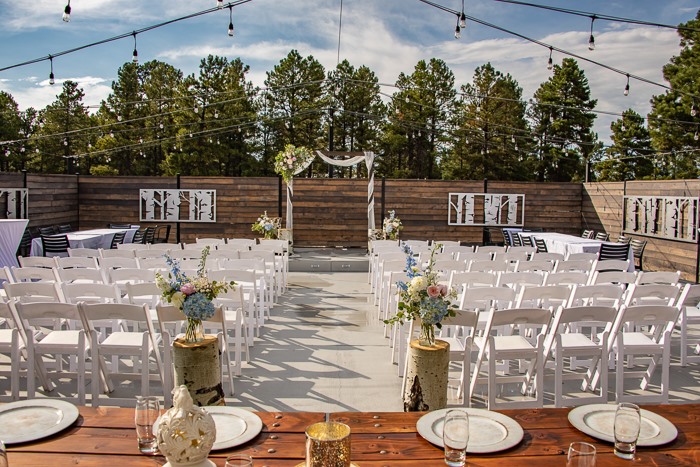
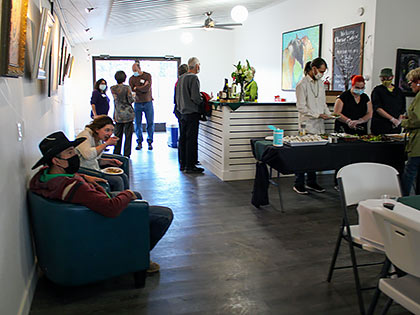
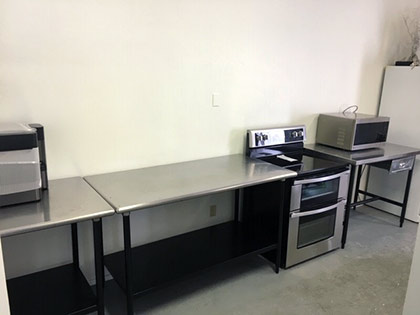
Example Floor and Seating Plans
Concert Seating | Dance Seating | Cabaret Seating | Empty |